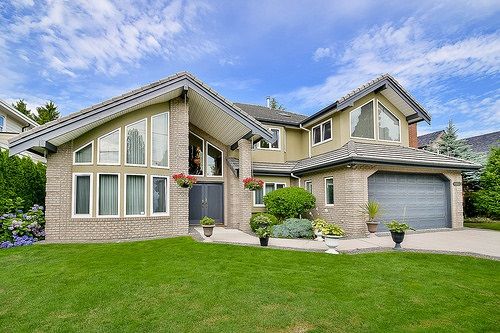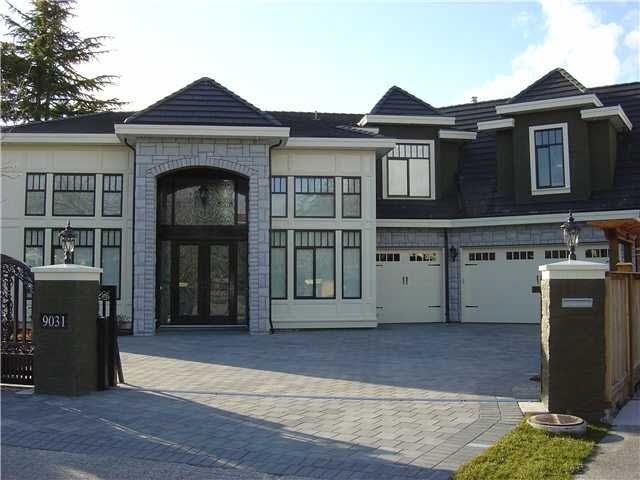I have sold a property at 10171 MORTFIELD ROAD in Richmond.
Gorgeous designer brand new home with over 3,393 sq ft on a 7,126 sq ft lot in a prestigious area! Quiet, bright & lovely 5 bdrms with extensive use of crystal fixtures, wainscoting, marble & quality hardwood flooring, high end cabinetry, Caesar stone & granite countertops with a centre island, sensational gourmet kitchen w/wok kitchen, top of the line plumbing & stainless steel appliances, A/C, HRV, surveillance system, solid oak railings with iron spindles & so much more. 3 car garage, gated & fully landscaped grounds, fenced private backyard. Walking distance to South Arm Park, schools (McRoberts Secondary School), community centre, Shopping and transit.










